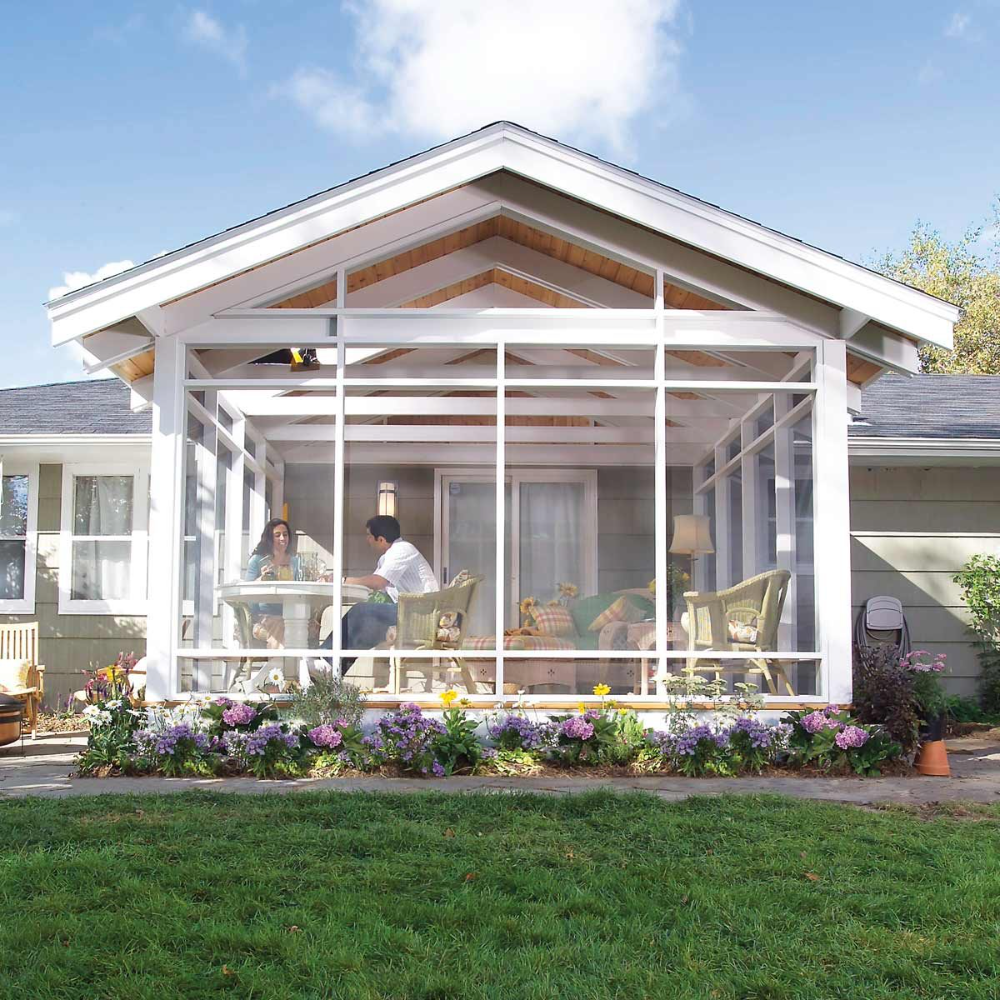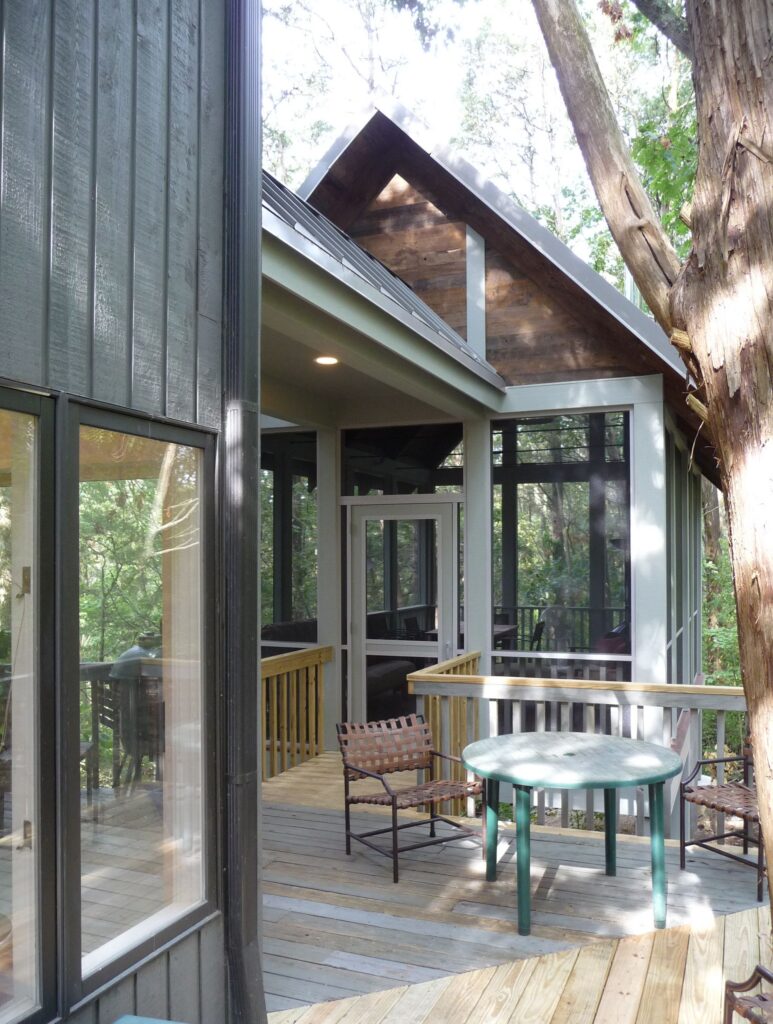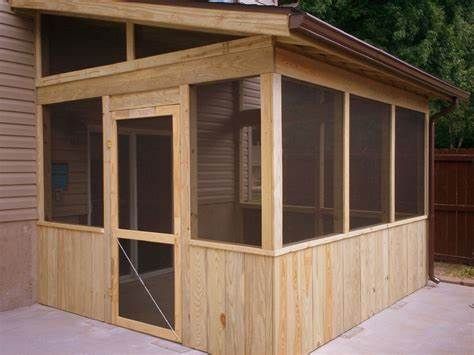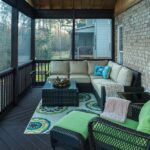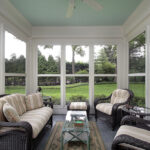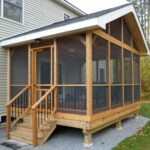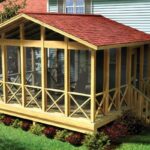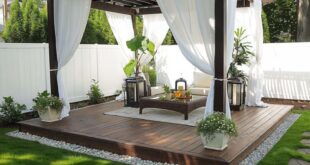Screened in porches are a popular addition to many homes, providing a comfortable outdoor space to relax and enjoy the fresh air without being bothered by insects or other pests. When planning to add a screened porch to your home, there are a few key things to consider in order to create the perfect space for your needs.
One important aspect of designing a screened in porch is determining the size and layout of the space. Consider how you plan to use the porch – will it be primarily for lounging and reading, dining, or entertaining guests? This will help you determine the amount of space needed and how to arrange furniture for optimal comfort and functionality.
Another important consideration when planning a screened porch is the type of screening material to use. There are a variety of options available, from traditional wire mesh to more durable and weather-resistant materials like fiberglass or aluminum. Choose a material that will provide the level of protection you desire while still allowing for ample air flow and visibility.
When designing a screened porch, it’s also important to consider the placement of doors and windows. These openings will not only provide access to the porch, but also allow natural light to filter in and provide ventilation. Carefully plan the placement of these elements to maximize both function and aesthetic appeal.
In addition to the basic design elements, also consider adding special features to enhance the comfort and enjoyment of your screened porch. This could include adding a ceiling fan for air circulation, installing outdoor lighting for evening use, or incorporating a fireplace or outdoor kitchen for added functionality.
Finally, before beginning construction on your screened porch, be sure to check with your local building codes and regulations to ensure compliance with all necessary permits and guidelines. By carefully planning and designing your screened porch, you can create a beautiful and functional outdoor space that you and your family will enjoy for years to come.
