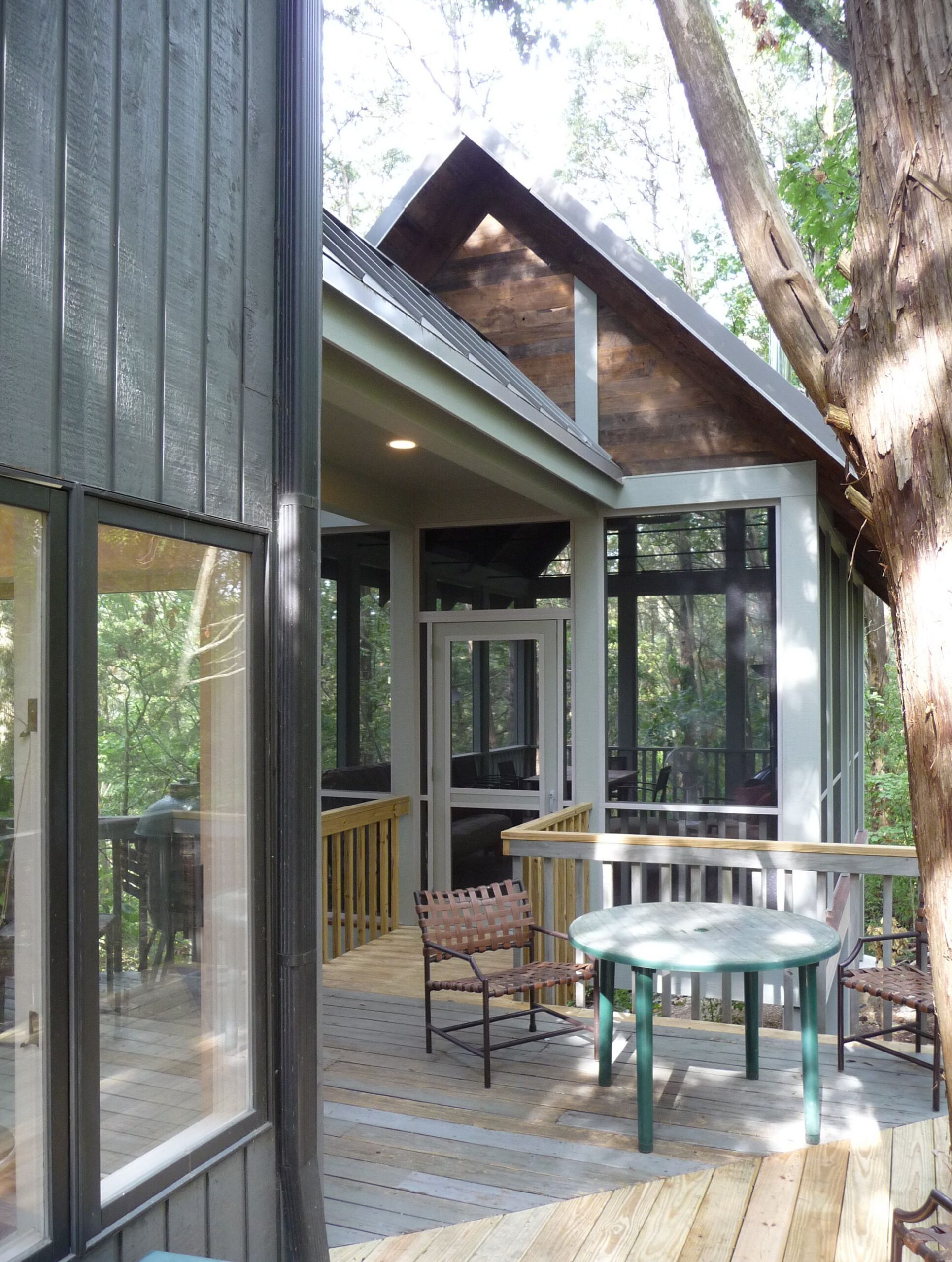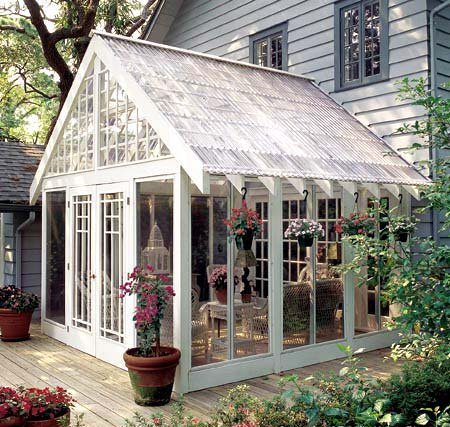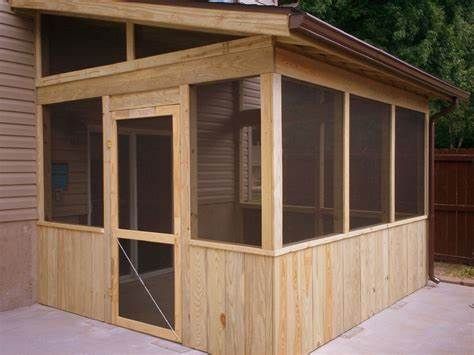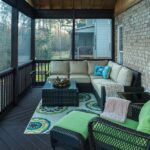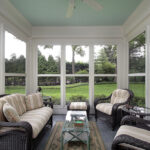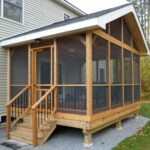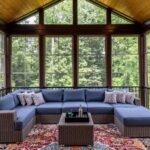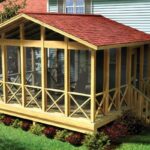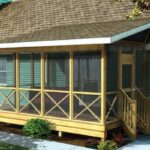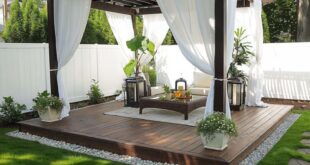Screened in porches are a popular addition to many homes, offering a space to enjoy the outdoors while being protected from insects and the elements. When planning to build a screened in porch, it is important to consider the design and layout of the space to ensure it meets your needs and fits seamlessly into your home’s architecture.
One of the first steps in creating screened in porch plans is to determine the size and location of the porch. Consider how you will use the space – will it be primarily for lounging and relaxing, dining, or entertaining? This will help you determine how much square footage is needed and where the porch should be situated on your home.
Next, think about the layout and design of the screened in porch. Consider factors such as the height of the porch, the type of screening material to use, and whether you want additional features such as a ceiling fan or fireplace. Work with a designer or architect to create a plan that maximizes the natural light and views from the porch, while also providing privacy and protection from the weather.
When it comes to choosing materials for your screened in porch, opt for durable and weather-resistant options that will withstand outdoor conditions. Pressure-treated wood, composite decking, and aluminum or vinyl framing are popular choices for screened in porch construction. Make sure to also select screening material that is strong enough to prevent insects from entering the space, while still allowing for adequate airflow.
Incorporating furniture and decor into your screened in porch plans is an important step in creating a comfortable and inviting outdoor space. Choose furniture and accessories that are weather-resistant and easy to clean, such as wicker or rattan pieces with outdoor cushions. Consider adding plants, outdoor rugs, and lighting to enhance the ambiance of the porch and create a welcoming environment for guests.
Finally, consider any additional features you may want to include in your screened in porch plans, such as a built-in grill or outdoor kitchen, a bar area, or a hot tub. These features can turn your screened in porch into a versatile and functional outdoor living space that can be enjoyed year-round. By carefully planning and designing your screened in porch, you can create a space that enhances your home’s aesthetics and provides a comfortable retreat for relaxing and entertaining.
