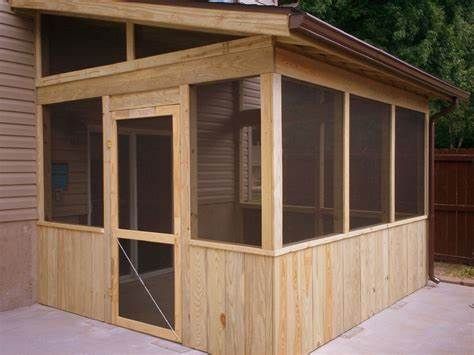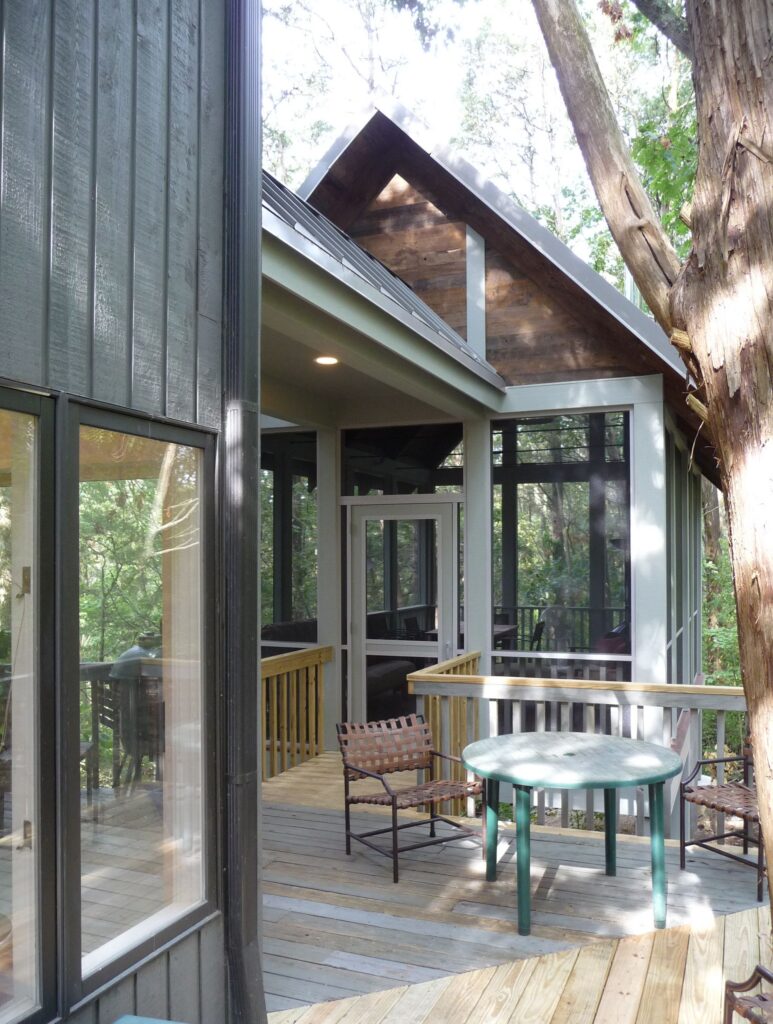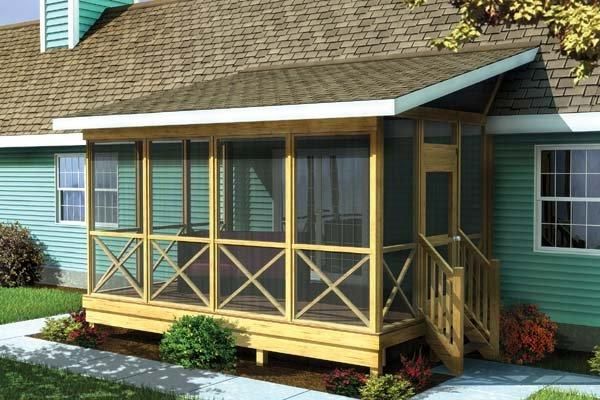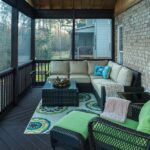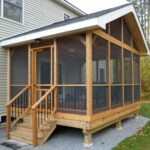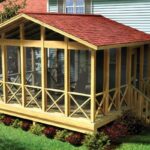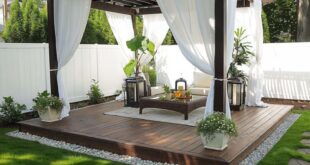Screened-in porch plans are a great way to add a versatile outdoor living space to your home. Whether you want a cozy spot to enjoy your morning coffee, a gathering place for friends and family, or a place to simply relax and unwind, a screened-in porch can provide the perfect solution. There are many different designs and options to choose from when planning your screened-in porch, so it’s important to carefully consider your needs and preferences before getting started.
When creating your screened-in porch plans, the first thing to consider is the size and layout of the space. Take into account the size of your lot, the existing structure of your home, and how you want to use the porch. Do you want a small, intimate space for two people, or a larger area for entertaining? Consider the placement of doors, windows, and screens to ensure good ventilation and natural light.
Another important aspect to consider when planning your screened-in porch is the materials and finishes you want to use. Common options for screened-in porches include wood, vinyl, aluminum, and composite materials. Each material has its own advantages and disadvantages in terms of cost, durability, and maintenance requirements. Think about how much time and effort you’re willing to dedicate to upkeep, and choose materials that fit your lifestyle and budget.
In addition to materials, consider the aesthetic style of your screened-in porch. Do you want a rustic, cabin-like feel, a modern and sleek design, or a classic and timeless look? Think about how the porch will blend with the overall architecture and design of your home, as well as any landscaping and outdoor furniture you plan to incorporate. An experienced designer or architect can help you create a cohesive and attractive space that complements your existing home.
When it comes to the actual construction of your screened-in porch, it’s important to work with professionals who have experience and expertise in porch design and building. Make sure to obtain all necessary permits and approvals from your local municipality before starting construction. Consider hiring a contractor or builder who specializes in screened-in porches to ensure a high-quality and well-built structure that will stand the test of time.
Lastly, don’t forget about the finishing touches that will make your screened-in porch a comfortable and inviting space. Add outdoor furniture, lighting, rugs, plants, and other decor to personalize the space and make it feel like an extension of your home. Consider incorporating elements like ceiling fans, heaters, or even a fireplace for year-round enjoyment. With careful planning and attention to detail, you can create a beautiful and functional screened-in porch that will enhance your home and your outdoor lifestyle.
