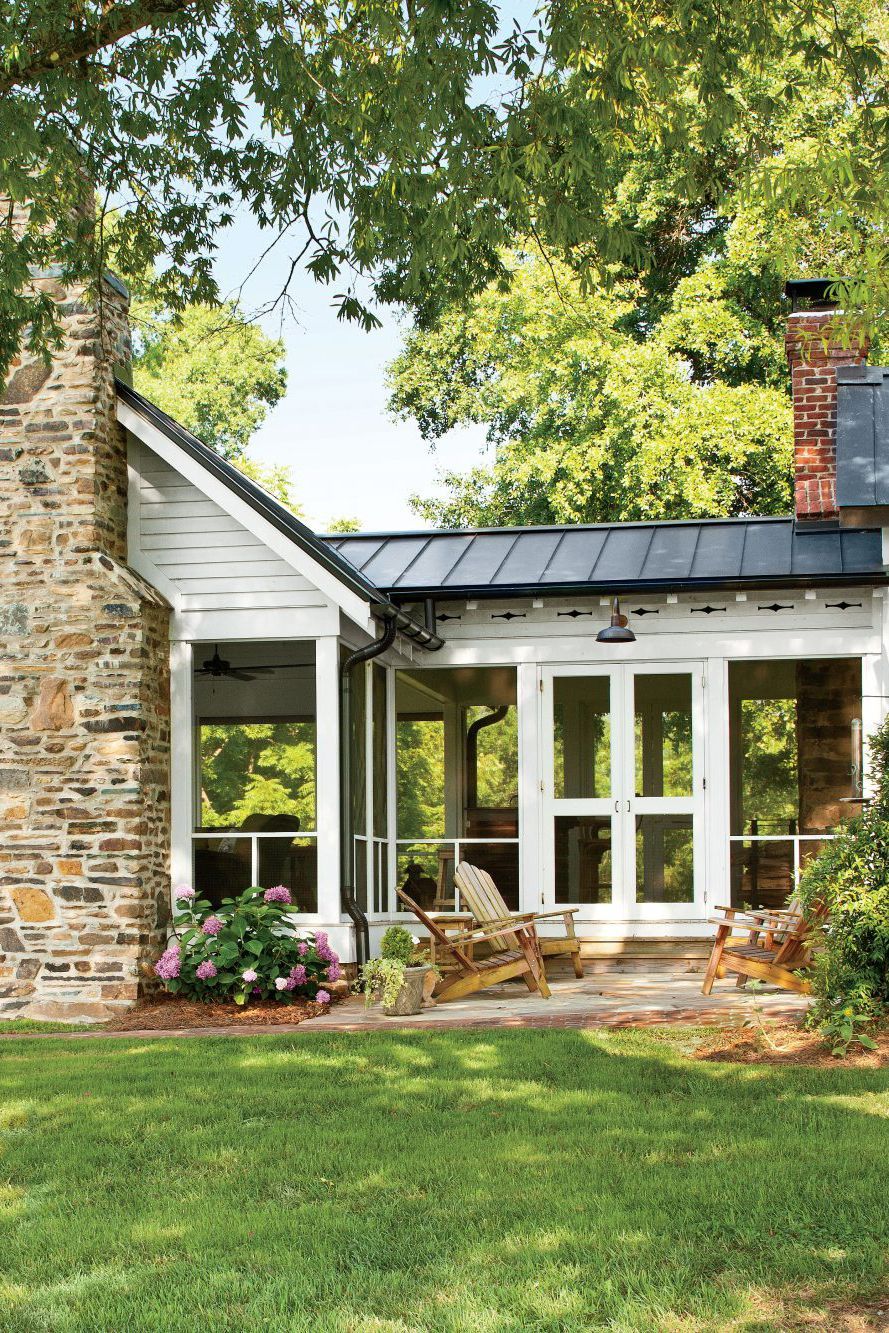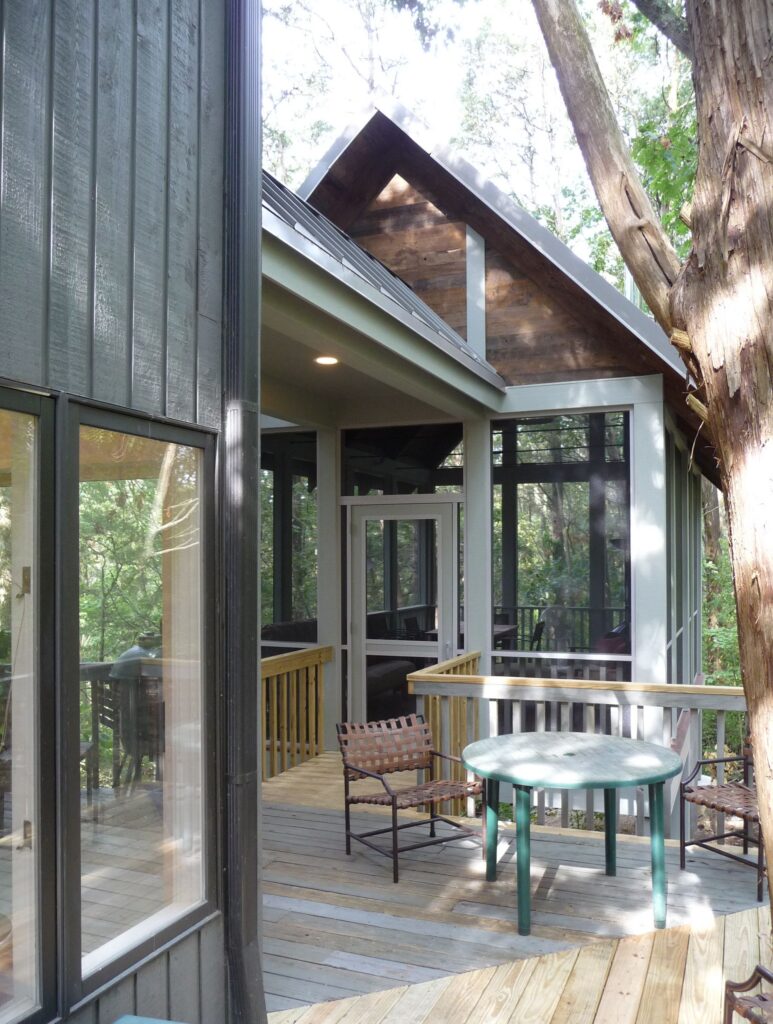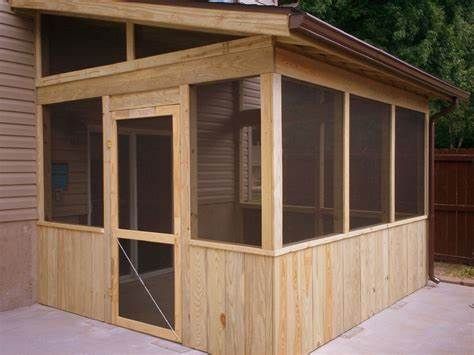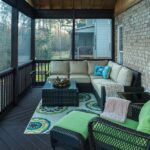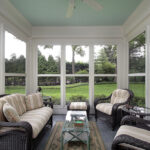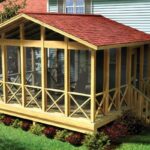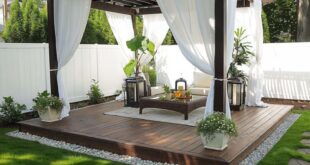Screened in porches are a popular addition to many homes, providing a space to enjoy the outdoors while being protected from pests and inclement weather. If you’re considering adding a screened in porch to your home, you’ll want to have a solid plan in place to ensure that it meets your needs and complements your home’s architecture.
When planning your screened in porch, it’s important to consider the size and layout of the space. Take into account how you will use the porch – will it be primarily for dining, entertaining, or relaxing? This will help determine the size of the porch and the layout of the furniture. Also consider the orientation of the porch in relation to the sun and prevailing winds to maximize comfort.
The design of your screened in porch should also complement the style of your home. Choose materials, colors, and architectural details that blend seamlessly with the existing structure. You may also want to consider adding decorative elements such as columns, trim work, or a vaulted ceiling to enhance the overall look of the porch.
In terms of structural elements, screened in porch plans should include details on the foundation, framing, and roof. A solid foundation is essential to ensure that the porch is stable and durable. The framing should be sturdy and able to support the weight of the screens and any additional features such as a ceiling fan or lighting. The roof should also be designed to shed water and prevent leaks.
When it comes to screening materials, there are a variety of options to choose from, including traditional screen mesh, glass panels, or retractable screens. Consider the level of visibility, durability, and maintenance required when selecting the screening material. You may also want to add additional features such as a screen door, skylights, or outdoor curtains to enhance the functionality of the porch.
Overall, creating a well-thought-out plan for your screened in porch will ensure that you end up with a space that you love and will enjoy for years to come. By considering factors such as size, layout, design, structure, and screening materials, you can create a custom porch that enhances the beauty and functionality of your home.
