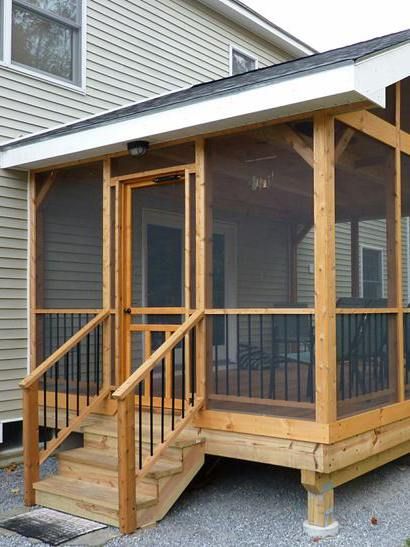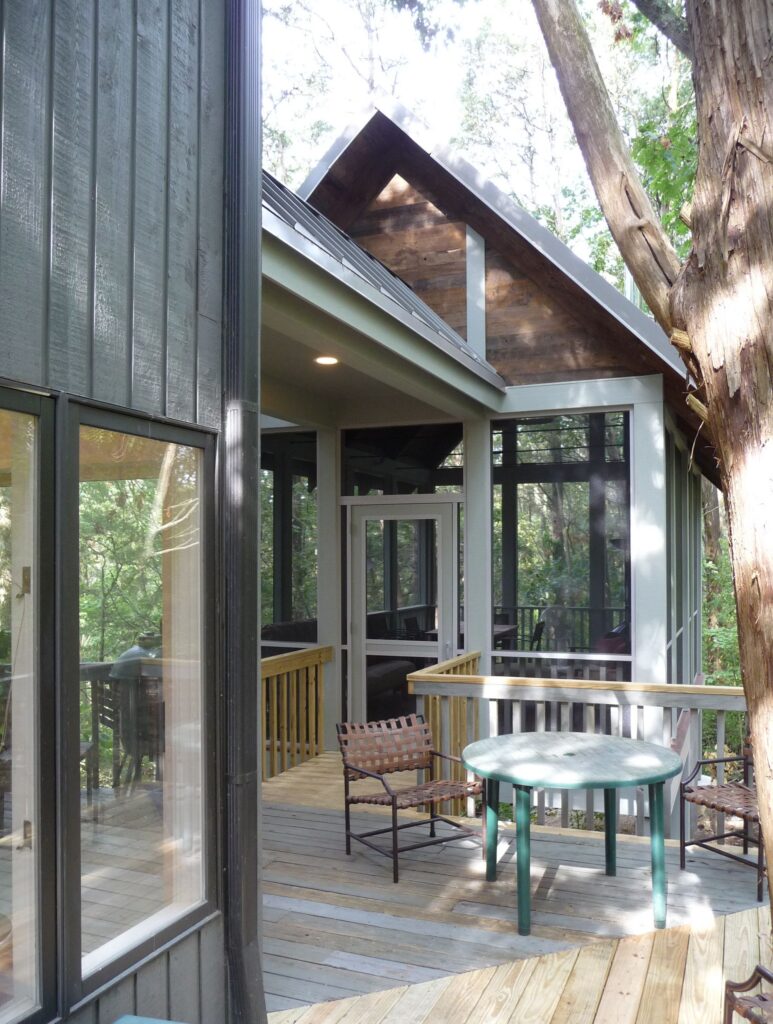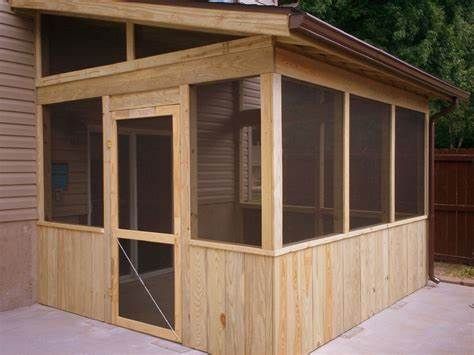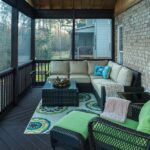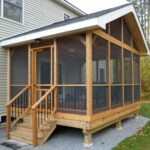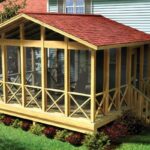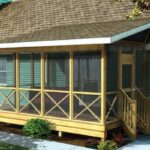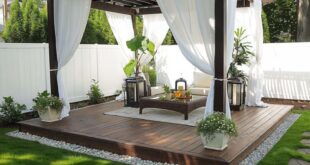Screened in porches are a popular addition to homes that provide a comfortable and bug-free outdoor living space. When planning to build a screened in porch, there are a few key factors to consider to ensure that the final product meets your needs and preferences.
The first step in planning a screened in porch is determining the size and layout of the space. Consider how you plan to use the porch – will it be primarily for lounging and entertaining, or will it serve as a dining area or play space for children? This will help determine the size of the porch and the layout of furniture.
When it comes to the design of the screened in porch, there are a variety of styles and materials to choose from. Traditional porches are often built with wood framing and screens, but you can also opt for a more modern look with metal framing and translucent panels. Consider the architectural style of your home and choose a design that complements it.
Another important factor to consider when planning a screened in porch is the location of the porch on your property. Think about the orientation of the sun and prevailing winds to ensure that your porch will be comfortable year-round. You may also want to consider privacy issues and landscaping around the porch to create a secluded retreat.
When it comes to furnishing your screened in porch, durable and weather-resistant furniture is essential. Look for materials like wicker, metal, or plastic that can withstand the elements. Adding comfortable seating, a dining table, and perhaps some potted plants can help create a cozy and inviting space.
Finally, don’t forget about lighting and ventilation in your screened in porch plans. Consider adding ceiling fans or outdoor lighting fixtures to enhance the functionality and ambience of the space. You may also want to include a fireplace or outdoor heater for cooler evenings. Proper ventilation is also key to keeping the porch comfortable – consider adding windows that can be opened to allow for airflow.
